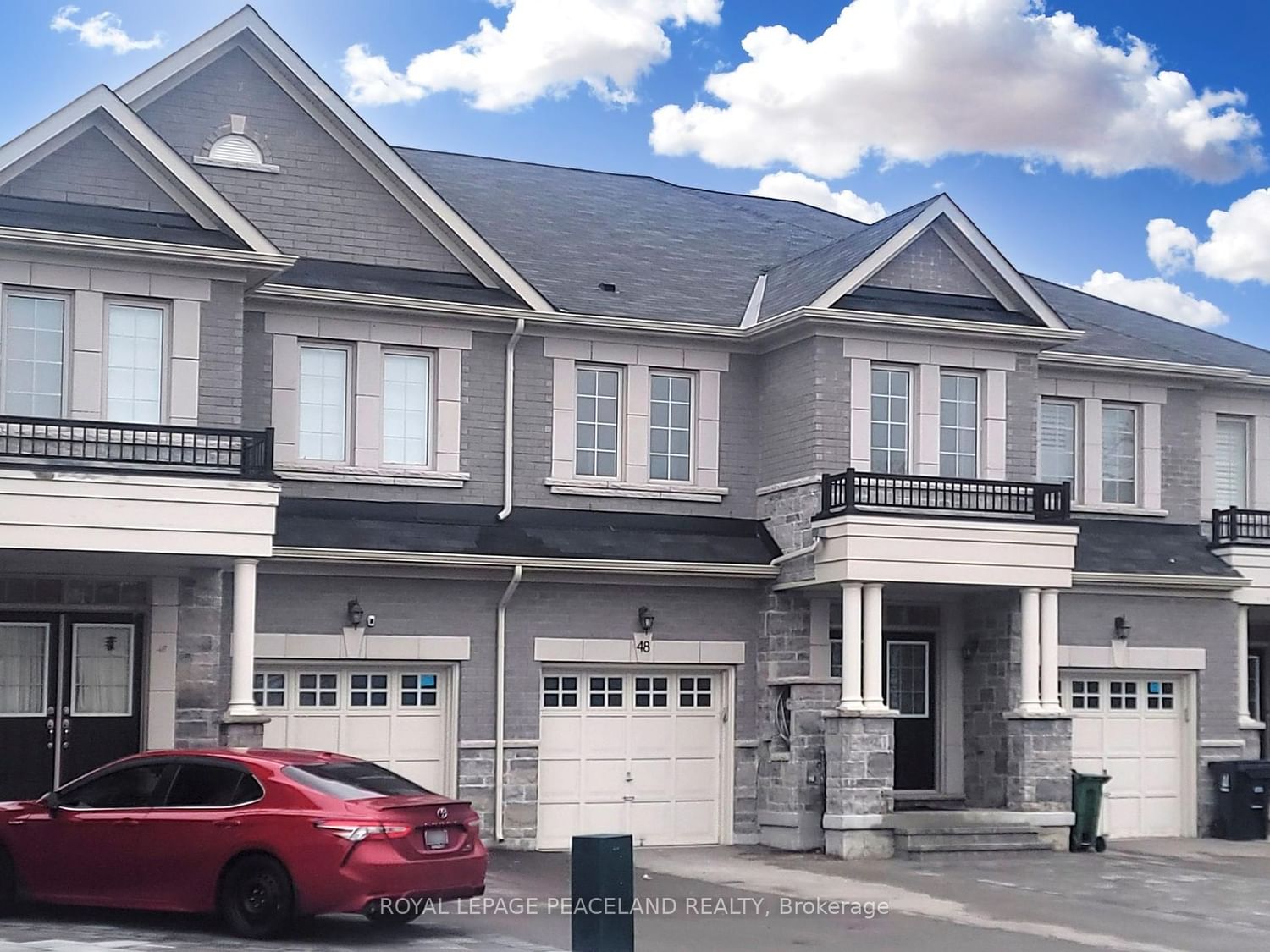$3,900 / Month
$*,*** / Month
3+1-Bed
5-Bath
1500-2000 Sq. ft
Listed on 5/17/24
Listed by ROYAL LEPAGE PEACELAND REALTY
Beautiful Unique large size Townhouse in a Quiet Cul-De-Sac. Right next to Cedar Brae Golf Club and Rouge Valley Conservation Area. Close to 2,000 Sqft. **3 beds with 3 Washrooms on 2nd Floor!!! 9 Ft Ceiling On Main Floor. Open concept layout brings lots of light. Hardwood Floor through out. Modern Kitchen with Granite countertop and S/S Appliances. Extra large Primary bedroom with his and hers walk in closet. Large windows in all bedrooms. Finished Walk-Up basement with Vinyl flooring and Pots lights. 1 bed & 1 Rec area & 1 Bath provide extra space for the family . Extra Long Driveway parks 3 cars outside. . Close to TTC, Supermarkets, Shopping Centres, parks and Schools.
To view this property's sale price history please sign in or register
| List Date | List Price | Last Status | Sold Date | Sold Price | Days on Market |
|---|---|---|---|---|---|
| XXX | XXX | XXX | XXX | XXX | XXX |
E8351940
Att/Row/Twnhouse, 2-Storey
1500-2000
11
3+1
5
1
Built-In
4
Central Air
Fin W/O
N
N
N
Brick, Stone
N
Forced Air
N
124.44x20.61 (Feet) - Irreg
Y
